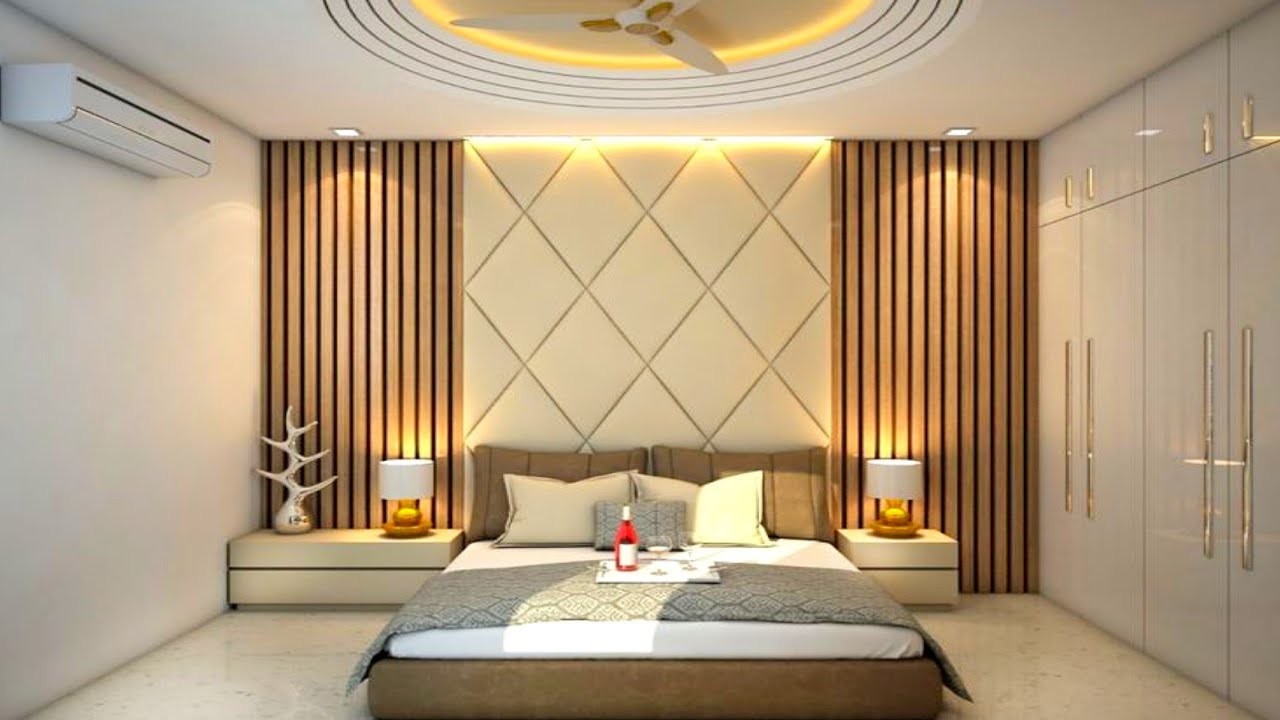L&T Elara Celestia: Amenities
L&T Elara Celestia, life is more than just a beautiful home — it’s about enjoying every moment with comfort, convenience, and luxury. This project offers a thoughtfully curated range of amenities to meet the needs of all age groups. Whether you love to stay active, relax in peace, or spend quality time with your loved ones, there’s something for everyone.
The modern clubhouse serves as the heart of the community, where you can unwind, connect with neighbors, or host small events. For fitness lovers, there’s a fully-equipped gym, jogging tracks, and outdoor sports courts like badminton and tennis. If you prefer peaceful activities, you can relax by the infinity pool, meditate on the yoga deck, or read your favorite book in the library.
| L&T Elara Celestia: Amenities |
| Clubhouse |
Modern and spacious clubhouse with indoor lounge and recreational zones |
| Swimming Pool |
Infinity-edge pool for adults and separate kids' pool |
| Gymnasium |
Fully equipped fitness center with latest machines |
| Indoor Games |
Dedicated space for games like table tennis, chess, and carrom |
| Outdoor Sports Courts |
Tennis court, badminton court, and multi-sport play areas |
| Jogging & Cycling Tracks |
Dedicated tracks for jogging, walking, and cycling amidst greenery |
| Yoga & Meditation Deck |
Peaceful zones designed for yoga and mindfulness practice |
| Children’s Play Area |
Safe and fun outdoor play zone for kids |
| Amphitheatre |
Open-air space for gatherings, events, and cultural activities |
| Banquet Hall |
Spacious hall for private parties, celebrations, and community events |
| Co-working Lounge |
Professional workspace for remote working and meetings |
| Library |
Quiet reading space with a selection of books and magazines |
| 24/7 Security |
Round-the-clock surveillance and security staff for residents' safety |
















